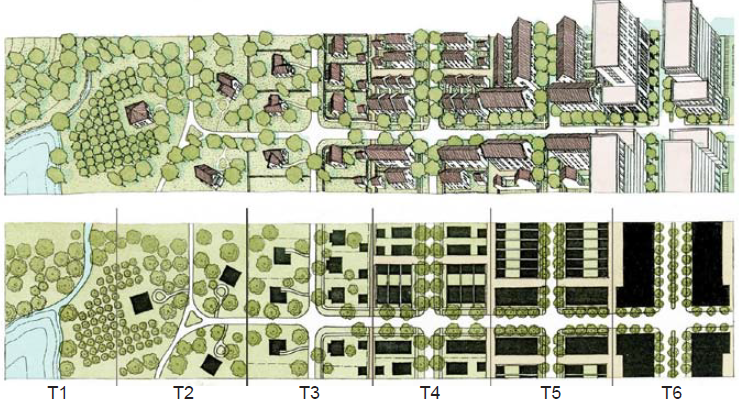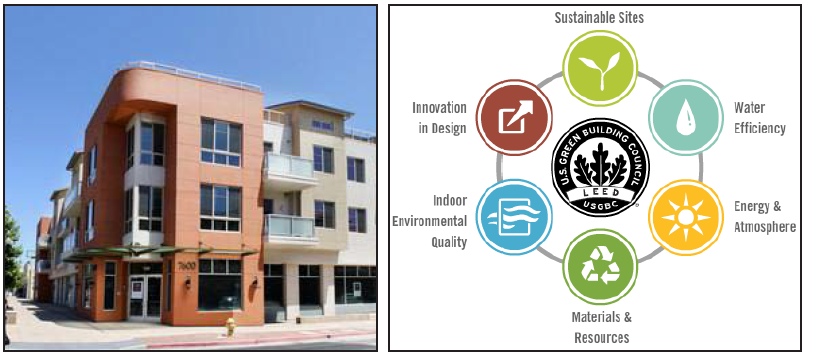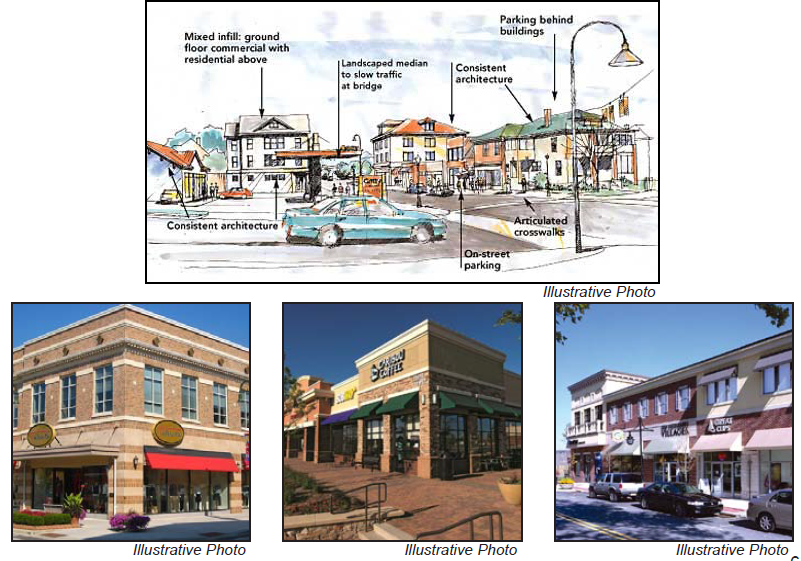INTRODUCTION
The following senior project consists of two parts: a corridor plan and a subsequent development code. The area chosen for the plan is known as the First Street Corridor, and is located in Gilroy, California. The corridor is roughly 1.5 miles in length and connects to Highway 152. Land uses surrounding the corridor have historically been large, low density, commercial developments. Recently, in the process of updating the General Plan, the City has chosen to rezone the corridor from Shopping Center Commercial to Mixed Use (MU).
FIRST STREET CORRIDOR PLAN

A typical transect starting with the least dense: Natural (T1), and ending with the most dense: Urban Core (T6).
The Transect is an organizing principle that is often used in Form-Based Coding that focuses first on the intended character and type of place and second on the mix of uses within. This flips the typical method used in conventional or Euclidean zoning, in which use is the primary focus and form comes second. Transect zones are used to reinforce existing or to create new walkable mixed-use urban environments.
The 292 acre First Street Corridor planning area extends for approximately 1.5 miles. The corridor was identified as a Focus Area in the 2040 Gilroy General Plan. Focus areas identify places in and around Gilroy where land use may change in the future and were identified by City staff during the General Plan update. According to the City, the First Street commercial corridor is generally designated General Services.
FIRST STREET CORRIDOR DEVELOPMENT CODE

Left: Example of mixed-use development already existing in Gilroy. Allium Luxury Apartments. Right: There are many LEED Credit Catagories that new development can recieve.
This section establishes the zones applied to properties within the City and the First Street Corridor Plan. The purpose this regulating plan and subsequent transect zones is to establish a dense mixed-use corridor that will serve as an additional civic and cultural heart of the City for generations.

The Neighborhood Center Overlay identifies locations that shall act as a transition between existing single family residential and land uses with higher densities. This overlay zone will incorporate cluster style development that includes neighborhood serving uses.

The Courtyard Housing building type consists of a series of small, detached structures, providing multiple units arranged around a shared court that is typically perpendicular to the street. The shared court takes the place of a private rear and becomes an important community-enhancing element of this type.
CONCLUSION
This senior project was prepared to meet the senior porject requirements set forth by the City and Regional Planning Department. The creation of the First Street Corridor Plan and Development Code took two quarters to complete (Fall 2016 and Winter 2017), and will meet all requirements specified by CRP 461 and 462.
Information for the Plan was obtained from a multitude of sources. Sources include, City staff, City of Gilroy General Plan, Zoning Ordinance, specific plans, corridor plans, and example development codes. The City offered advice and some guiding principles in the process of developing the current plan. The examples of corridor plans and development codes that were analyzed, share similar characteristics (size, demographics, existing land uses, etc.).
Due to the time and resource constraints set forth by the Regional Planning Department, some sections of this Plan may not totally pertain to the City. Unlike other projects of this nature, no public outreach was conducted as part of the plan preparation process. The plan was Currently, the City of Gilroy uses a Zoning Map and Zoning Code to enforce zones and standards. The First Street Corridor Plan and Development Code contributes to the City’s planning process by presenting an alternative to regulate and direct development in a more predictable community-oriented manner. It is the hope of the author that the City utilizes this report as a platform for discussions and stakeholder involvements.
Source: California Polytechnic State University
Authors: Michael Gibbons